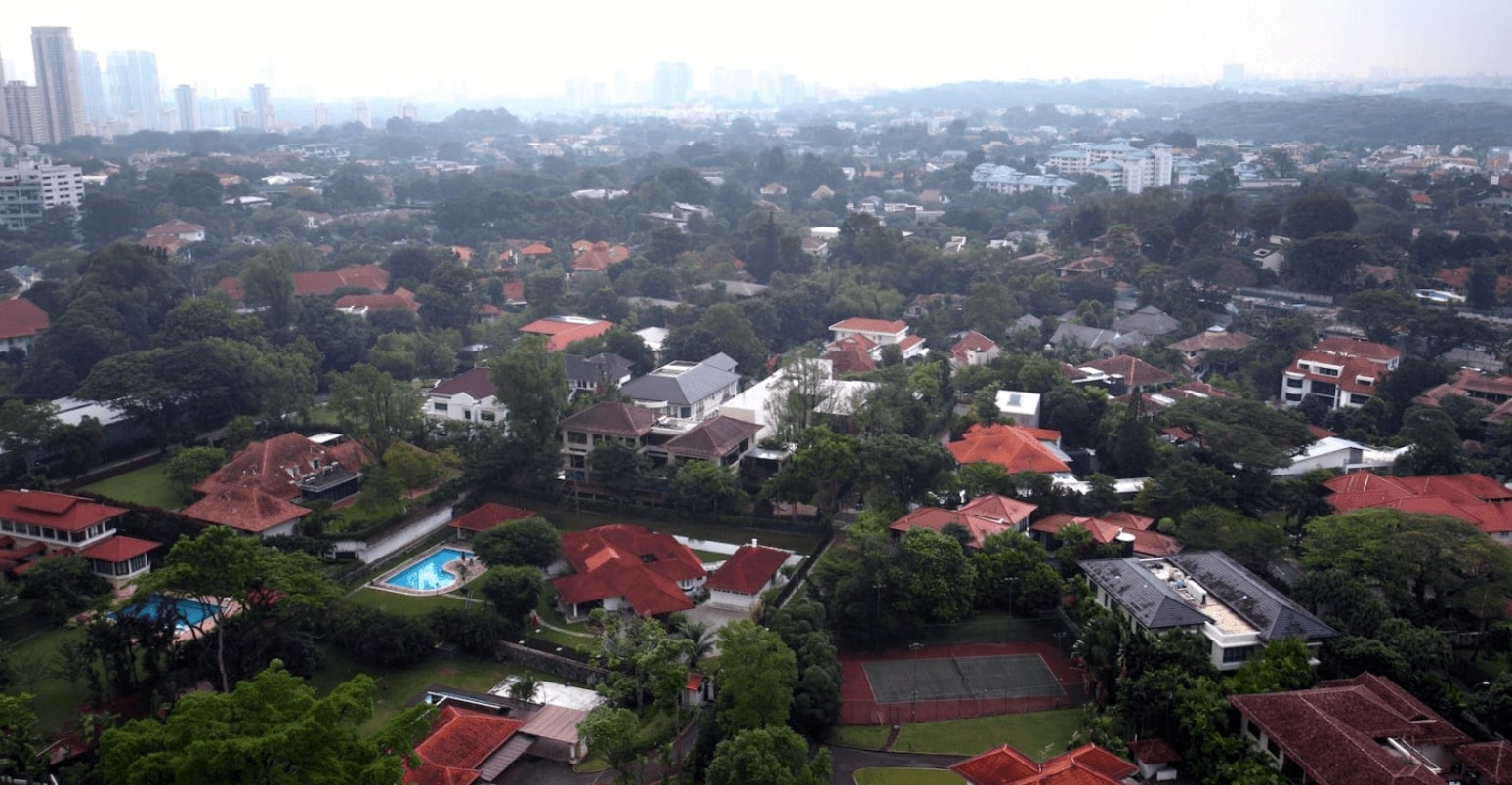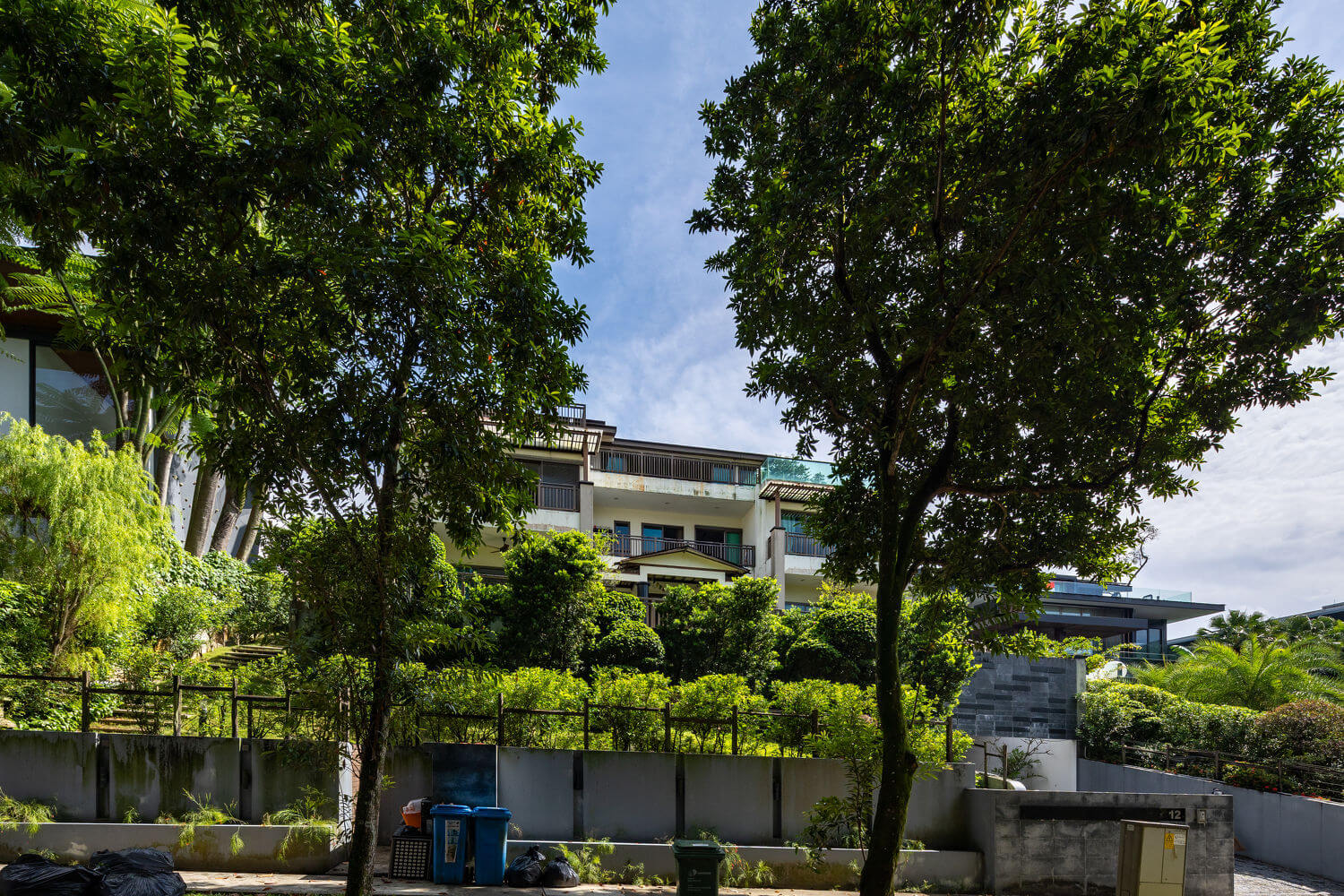A fortnight ago, a newly built detached house at 12A Broadrick Road was quietly sold for $18 million. A caveat has yet to be lodged. The 2½-storey detached house sits on a freehold site of 6,600 sq ft. The land rate of $2,730 psf has set a new benchmark for houses on Broadrick Road, just off Mountbatten Road in prime District 15 of East Coast.
The property is one of a pair of 2½-storey detached houses developed by The Land Managers. Founded by Andy Lim in November 2020 with an initial committed capital of $250 million, The Land Managers is the real estate investment and development firm of John Lim Family Office or JLFO, with Lim as the group CEO.

His father, John Lim, was the co-founder and group CEO of ARA Asset Management, which had the backing of Hong Kong’s wealthiest tycoon, Li Ka-Shing of CK Asset Holdings. In 2022, ARA Asset Management was acquired by Hong Kong-based ESR Group for US$5.2 billion in stocks and cash.
Since then, John Lim has vaulted to the top 50 richest in Singapore, with a net worth of US$1.1 billion ($1.49 billion), according to Forbes. Through The Land Managers, the younger Lim has reinvented himself as a property developer and real estate investor.
The freehold bungalow plot at 12A Broadrick Road was purchased for $18.1 million ($1,401 psf) in May 2021. When Lim purchased the 12,930 sq ft site, there stood only an old bungalow, built in 1964 and left vacant for a number of years.

From the start, Lim had intended to redevelop the site and subdivide it into two smaller detached houses. During the planning stage, he was struck by the similarities between the configuration of the subdivided plots and that of his conservation shophouse at 65 Club Street. The 3½-storey shophouse sits on a 999-year leasehold site of 2,083 sq ft, with a built-up area of 5,400 sq ft. He purchased the shophouse for $15.7 million ($2,907 psf) in August 2020, marking The Land Managers’ maiden shophouse acquisition in Singapore.
The property is not just JLFO’s headquarters today but also a showcase of Singapore’s heritage and local artists. “Singapore’s shophouses are long and have one common characteristic: an internal courtyard in the middle for light and air,” says Lim. He, therefore, decided to create internal courtyards for his shophouse-inspired detached houses on Broadrick Road. He named the development The Courtyards.
‘Merging heritage with modernity’
“My development philosophy is to always try and merge heritage with modernity,” says Lim. Besides elements of the conservation shophouse, the monochromatic façade of the houses pays homage to the colonial-era black-and-white bungalows.

According to Lim, he had always wished to live in one of these black-and-white bungalows when he was younger. “Every time we drove by one of these houses, I used to admire their architecture,” he recounts. “Even though they represent architecture from the past, I always wanted to bring some of that elegance and style into my real estate when I decided to become a developer.”
Designed by Lua Architects Associates and built by main contractor OneQ, The Courtyards also pays tribute to its heritage in the Mountbatten Road estate, where many of the old wealthy families had beachfront homes in the late 19th to early 20th centuries.
Although the layout of the two houses is not identical, they are almost mirror images of each other, with some slight differences, Lim notes. The detached house at 12A Broadrick Road has a site footprint of 6,600 sq ft, relative to 12L Broadrick Road’s 6,400 sq ft land area. The built-up area of 12A Broadrick Road is also slightly bigger at 9,387 sq ft compared to 12L’s 9,257 sq ft. At 17.9m, the length of the lap pool at 12A is also slightly longer than the 16.6m at 12L.
However, all the interior finishing and fittings are identical across both houses. For the wet and dry kitchens, interior design studio Sujonohun selected top-end European brand appliances such as Gaggenau, Bosch and Liebherr. The kitchen countertops are Caesarstone, which is hardier than marble. The bathrooms boast sanitary ware from leading brands such as Hansgrohe and Duravit.
Lim had flown to Carrara, Italy, to personally select the marble for the living and dining room flooring on the first level of the two houses, as well as the feature wall in the master bathrooms.
His focus is also on space optimisation. Each house has five bedrooms, with the master suite and three other bedrooms on the second level. The attic level contains the junior master suite and another room, which is en suite. It can be used as a sixth bedroom, an entertainment room, or a gym if needed. “A buyer should have the flexibility to create their own space,” says Lim.
With the full-height glass windows and doors on the sides of the houses to bring in more daylight, the other consideration was privacy. Hence, planter boxes were created on the balconies for future homeowners to plant trees. The homeowners could also put up curtains or screens, Lim adds.
‘Value-add play’
During property viewings, Lim would try to find out more about the potential buyers. “It’s not just people living in the east who are drawn to the location,” he says. “There are also those living in condos in the prime Orchard Road districts who are considering upgrading to a house in District 15, which is quite a leap since it means moving to the city fringe.”
and shophouses have soared, Lim believes there are still opportunities in these two segments through his “value-add play”.
Credit: Edgeprop Singapore




